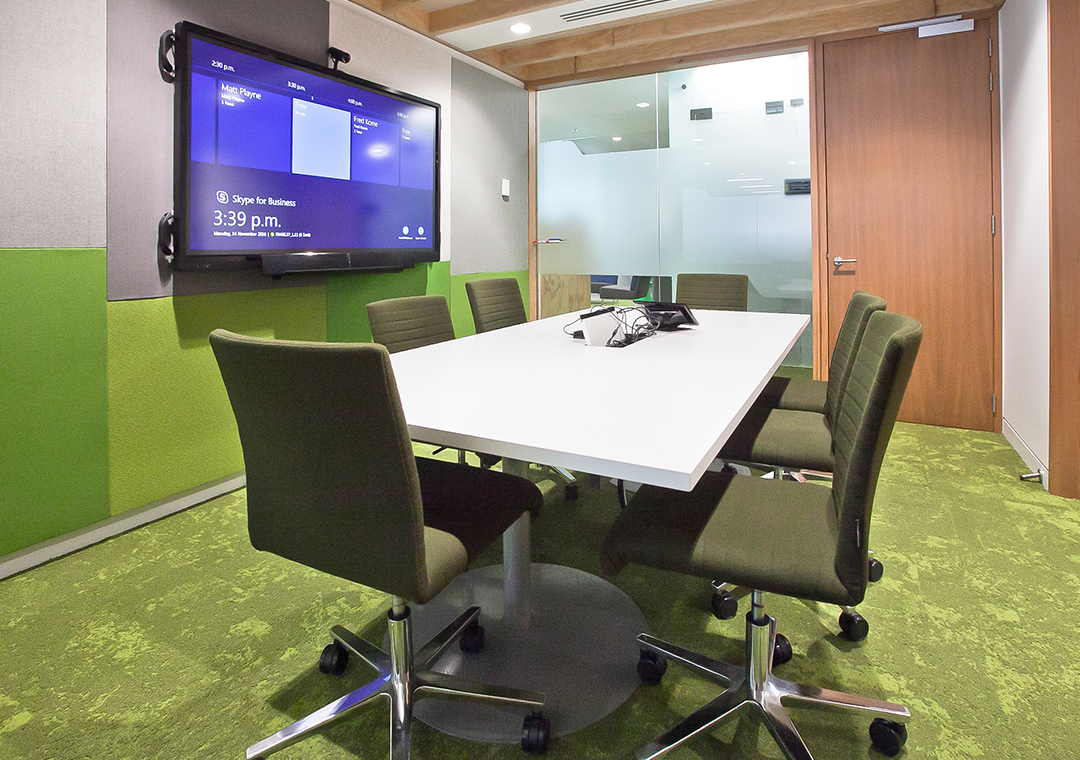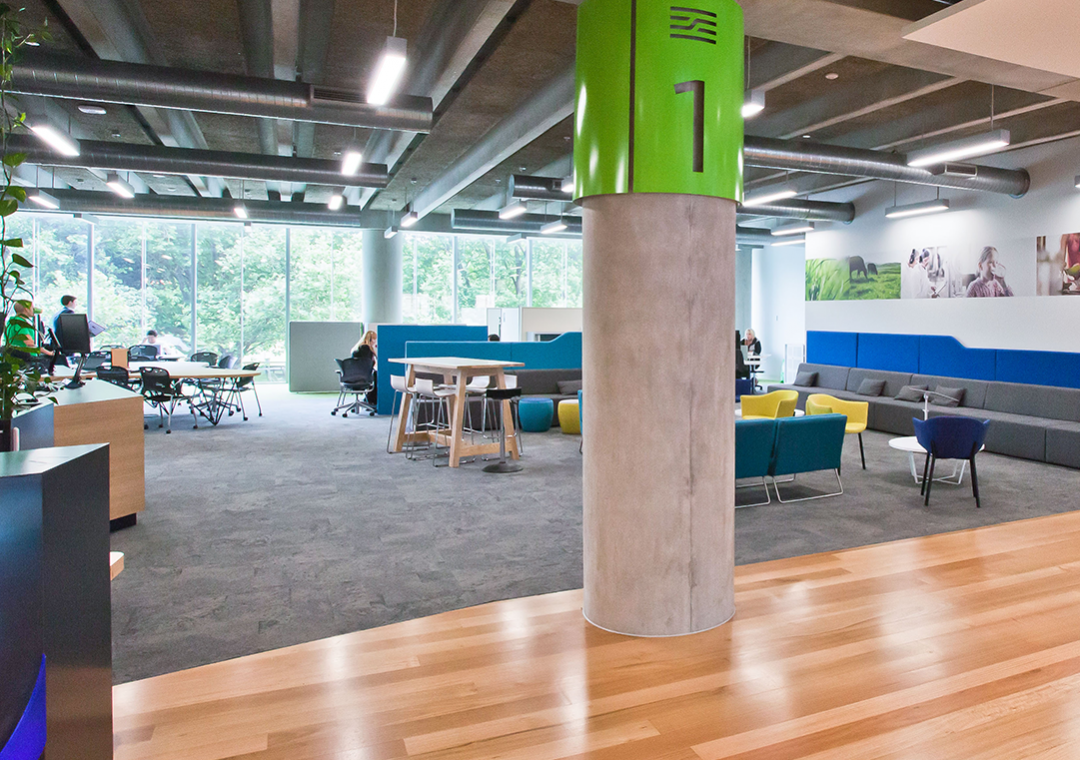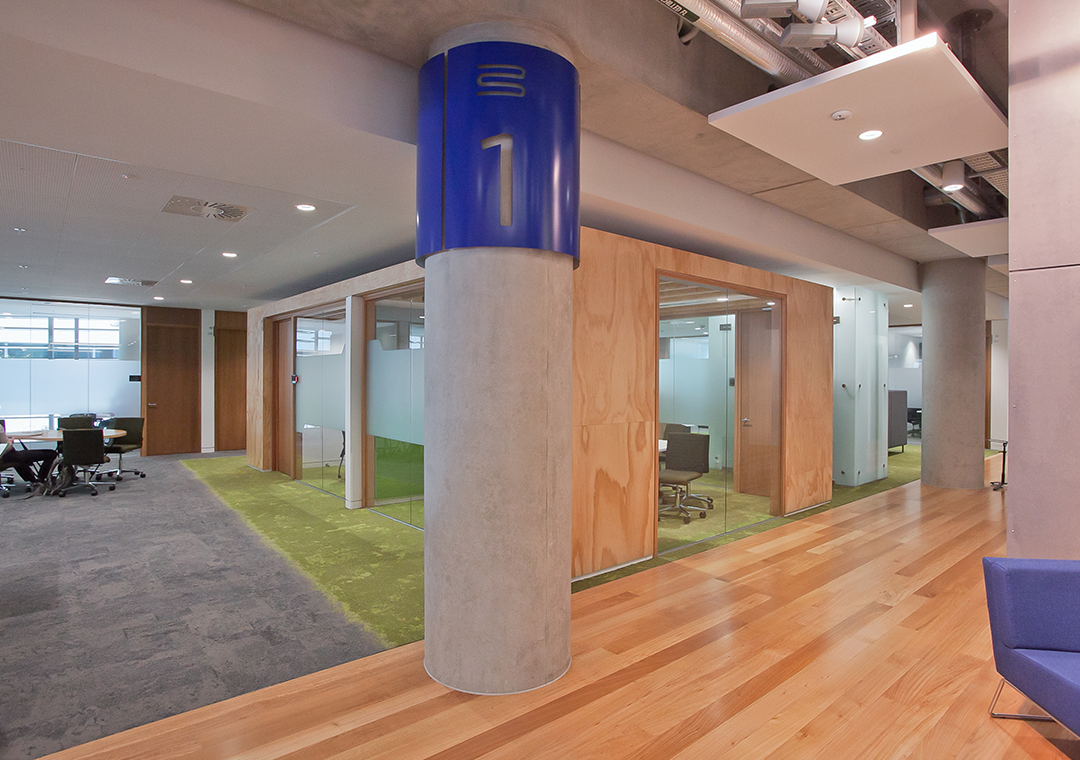Layout & Navigation
Everything in it’s Place: Have separate areas for circulation, work space, meeting rooms and communal areas
This office clearly defines circulation, work and communal areas through the use of different materials, physical screens and colour contrast. This delineation allows users to clearly identify the purpose of a space.
This meeting room is located off a main circulation route. Frosted glass has been used to provide privacy for occupants.
The circulation and work spaces on this floor are delineated through differing floor materials. Portable screens and furniture are used to separate work and meeting spaces.
An additional coloured band would increase the visibility of the column for people with low vision.
The furniture within this meeting room is movable, allowing the room to be reconfigured for different uses.
The circulation, work and meeting spaces on this floor are delineated through changes in flooring material. Frosted glass is used to provide privacy to occupants of the meeting room.




